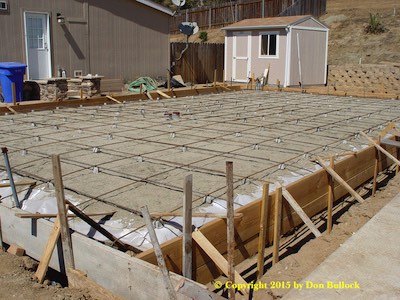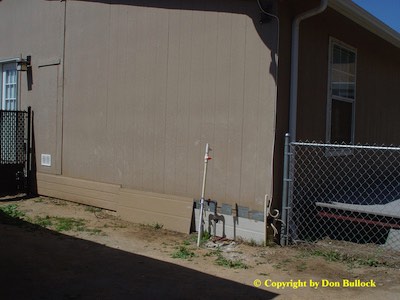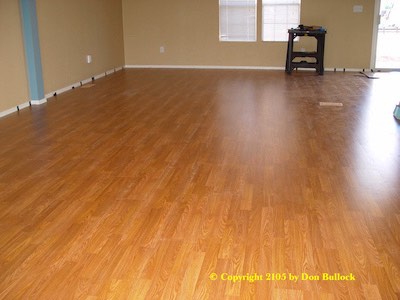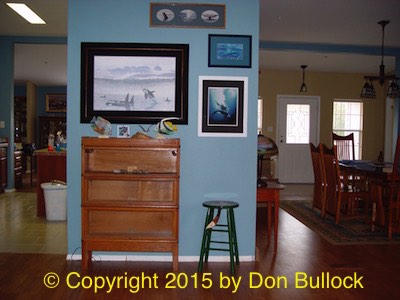
Before We Moved In
Before we moved in and even afterward, we tried to make the place one that was great for people and dogs. The pictures below show some of the work we did or had done before we moved in.
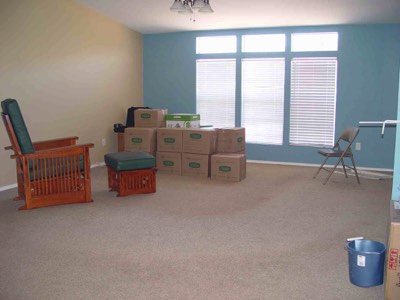
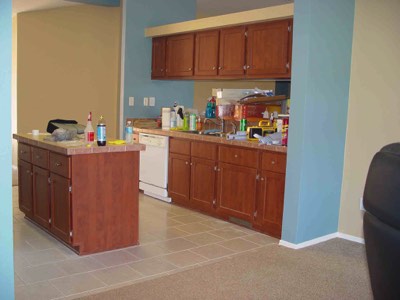
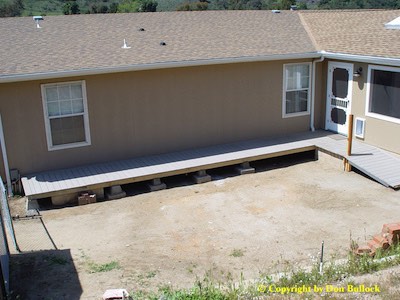
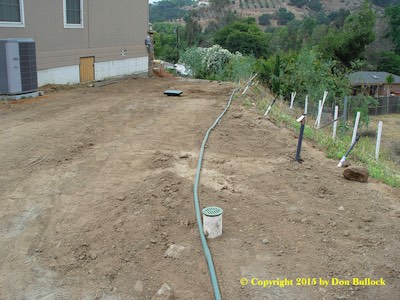
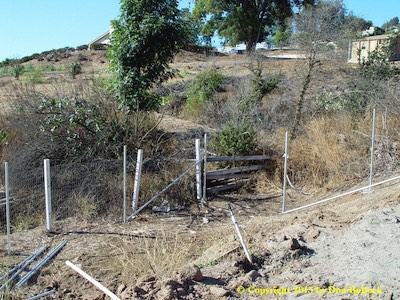
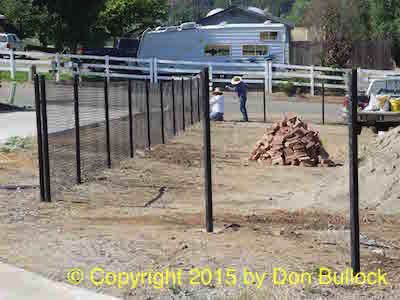
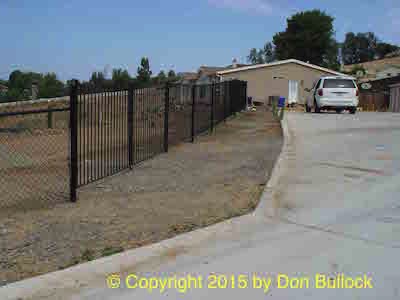
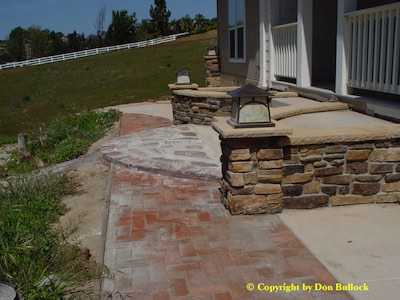
This is a view of the house and property just before we moved in. While a lot had been done there was still much that needed to be done,
One of the most important things we needed to have done was to fence in our property. According to our neighbors our lot was the "highway" for a lot of local wildlife. We needed to create some secure areas for our dogs and keep the wild animals off our lot.
The photos above and below give some idea as to how big a task this was in the back yard. Above our property is a vast area where wildlife still roams fairly free. On the master bedroom side our lot drops off into a revine. All this had to be fenced.
Much of the open land of our acre plus lot is out front. This area needed to be fenced as well. Out there we chose a combination of black chain link and iron fencing because it gave better curb appeal than galvanized fencing that we used in the back.
Behind the steps to the house was an open space. The more I looked at it and the rest of our property the more I thought that we needed a secure outside place for the dogs. This space at the end of the house was the perfect size for a dog run and it was right next to the bedroom that we planned to turn into an inside kennel. We added a large dog run and eventually a ramp from the house into it was added by a local carpenter.
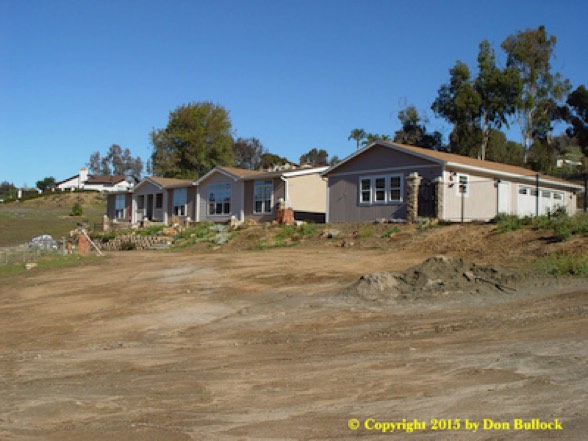
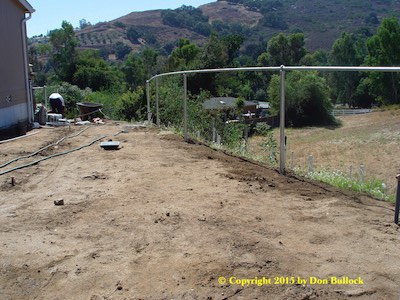
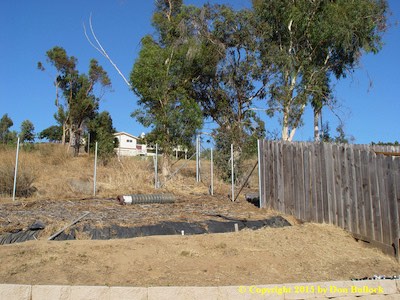
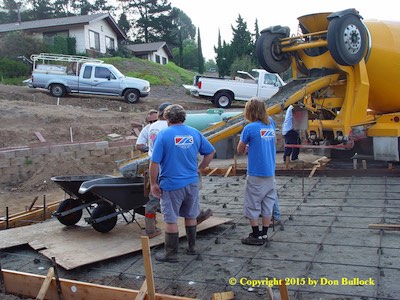
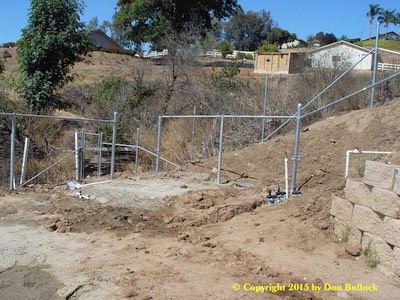
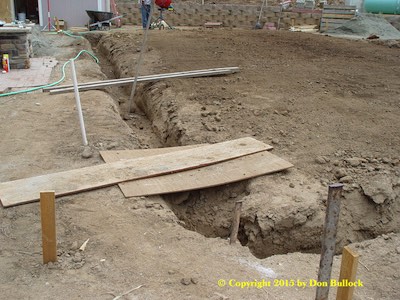
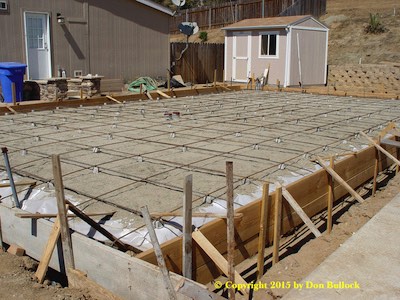
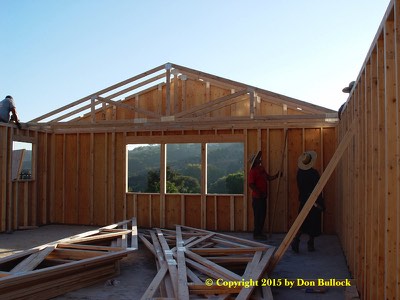
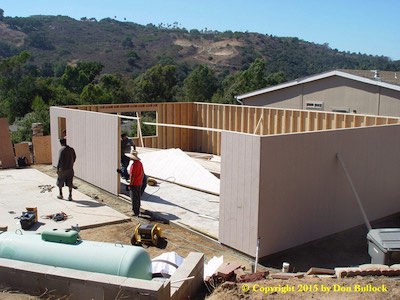
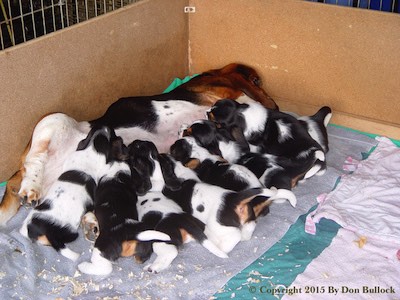
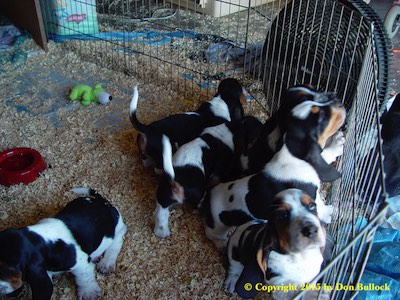
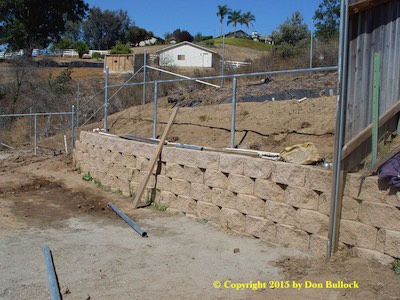
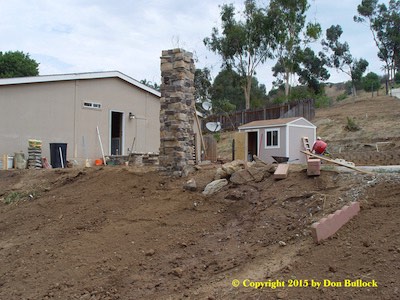
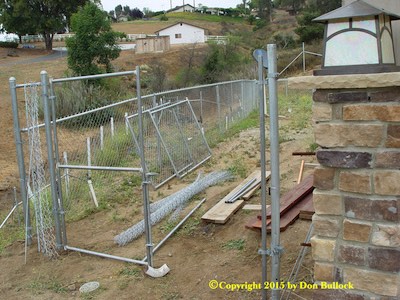
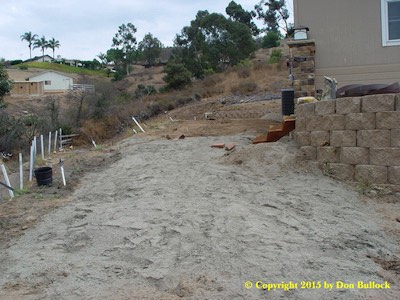
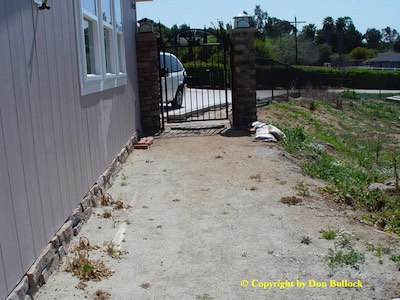
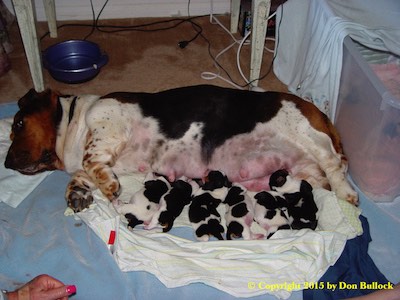
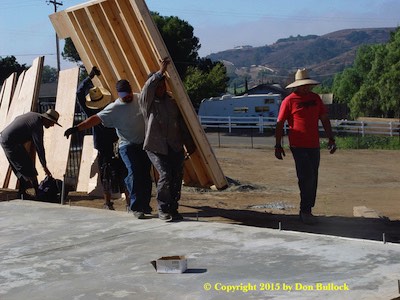
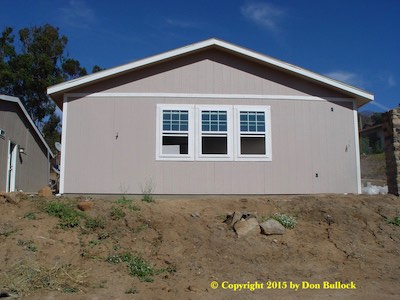
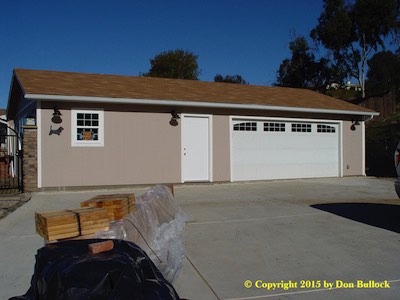

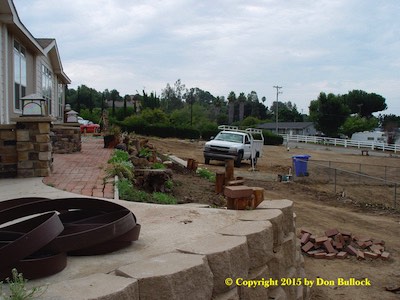
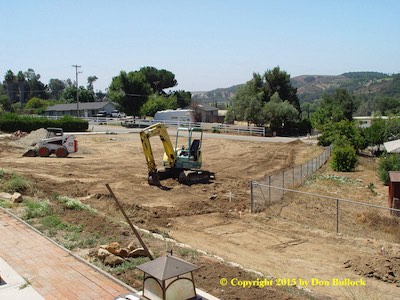
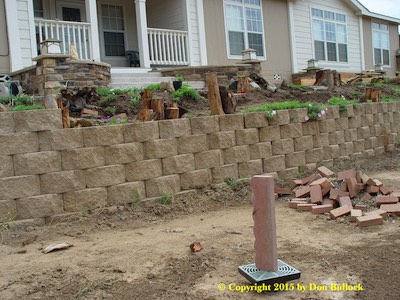
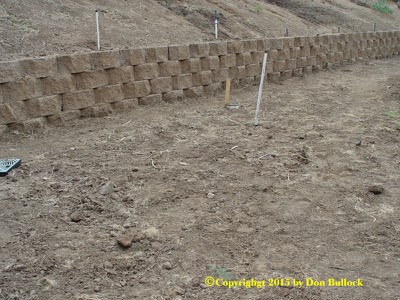
A lot of work went into get the property to get it to the stage shown above. The first thing we had done was to regrade the lot to smooth things out and get rid of the weeds.
We also looked closely at drainage. The previous owner had put in some drains but we added to them. Since the property is on a hill proper drainage is a must.

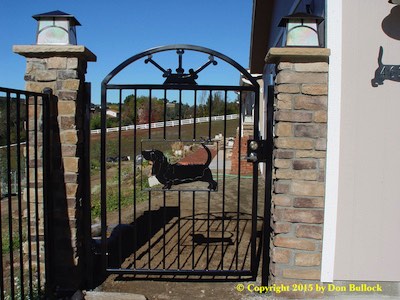
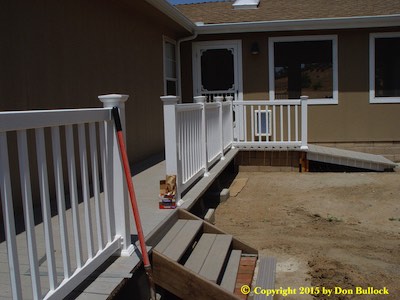
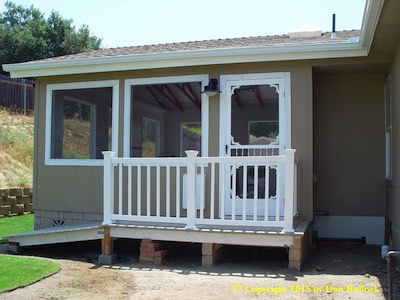
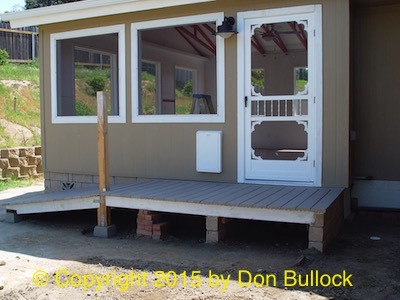
Since there was no garage we decided to have one built that would also house a workshop. The space was big enough and fortunately already graded. The new building had to be at least ten feet from the house and ten feet from the propane tank. By leaving an extra foot on both sides just to make sure we met code that left us with a building size of 24 feet by 40 feet. It is twice as wide as most two car garages and at least four to six feet deeper.
We tried to contact local contractors about building one but discovered that the Tuff Shed company would build one cheaper. After a few months delay with the permitting process ground was broken and the foundation poured.
As with most things our timing couldn't have been worse. The foundation pour was scheduled just after Joy had her first litter. Because Pam was still working we had the litter at Heather's home which was a mile away from our new house. I was assigned the early shift each day to watch puppies but managed to get away to see the foundation pour.
A few weeks later the garage arrived on some trucks. The crew quickly moved each piece into place and secured it to the foundation. By the end of the first day the building was up. and the roof trusses were in place. (LINK: Workshop Construction)
By the end of the second day the building was fully up. Later a crew came back to install the windows and do some finish work. As part of the package the big garage door was installed by a local company a few weeks later.
While all this was happening Joy's puppies were getting much bigger. They had been moved from Heather's mother's house to Heather's garage.
The eleven feet between the house and the new shop/garage provided space for a shady garden. For the center if the garden we decided to install a fountain. We had the electrician put in an outlet on the wall of the house and install a pipe underground for the wire. A fence was installed behind the steps leading into the laundry room.
After the garage was built we had our contractor redo part of the front brick walkway. It extends the whole length of the front of the house.
The whole property was secured by fencing except for the front walkway. Prior to having the shop/garage built our contractor had moved a large column out near where the corner on the new building would be. The front fence terminated at the column but we still needed a gate. Another column was added next to the workshop.
Pam and I had bought steel basset hound silhouette at a dog show that we had in the back yard of our prior home. I got the idea of incorporating it into a gate. We found a ironworks place that could make a custom gate for us using the silhouette. We worked with their designer and together we came up with the idea of a dog bowl and bones at the top in place of a sun with rays at the top of the gate. It's what people first see at they approach our home.
In the back we decided that it would be better for the dogs if we had some decking installed. Instead of stairs at the end of the decks we decided to have ramps built.
After the decks were built I installed some vinyl posts and railings. We also had some short steps installed in the middle of the long deck.
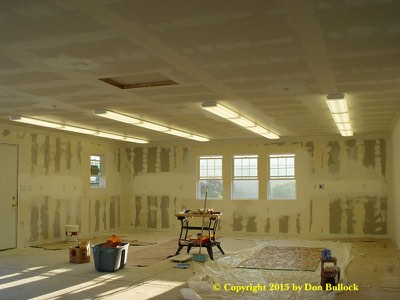

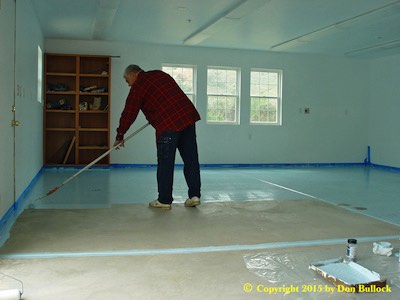
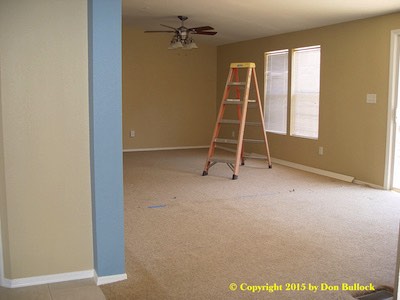
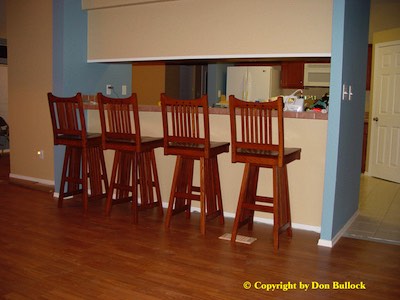
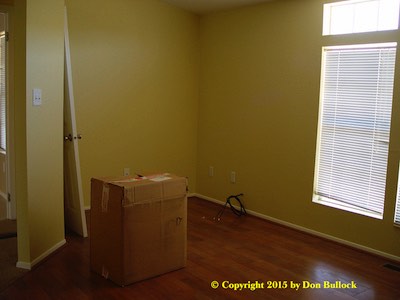
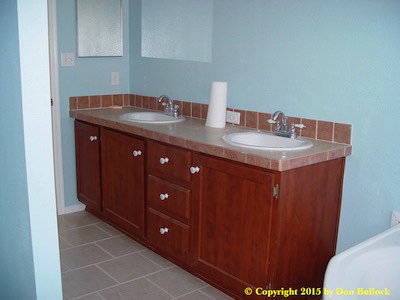
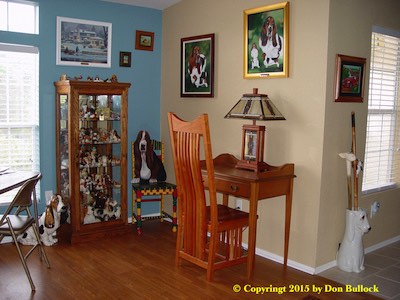
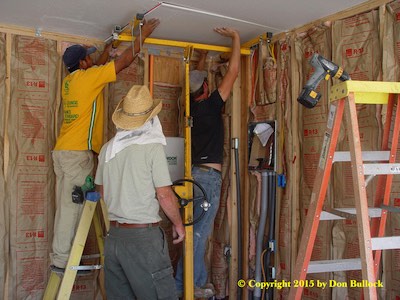
Meanwhile out in the shop/garage electrical, insulation and drywall were installed. On the shop side (above) four banks of florissant lights were installed. On the other side I added some hanging lights later.
Yes, that's me painting the inside of the shop/garage and then painting the floor with blue epoxy. Actually both Pam and I painted the floor. It took all day.
The Outside
Over one acre of hillside land that is baren except for dirt and weeds is a lot of area to work with. When we added in the fact that there was no shop or garage on the property we had a lot that had to be done outside the house before everything was ready for us and the dogs.
Outside we had several priorities that had to be accomplished before we could move in. First of all was to establish good drainage for the property and fence it off for the dogs. We also needed to have a shop/garage added to the property. In some areas the access for people and dogs needed to be improved as well. It was a lot of work and much of what we had to do had to be finished after we moved in but we were able to get things ready for us and the dogs over the year between buying the house and property and actually moving in.
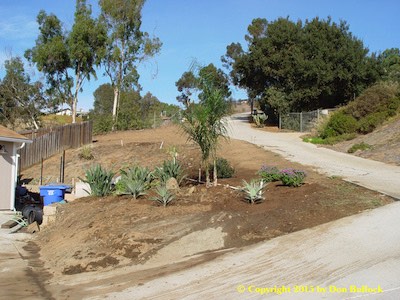
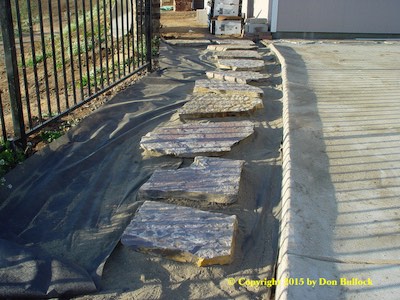
The landscaping was perhaps the most daunting task. I started with a small triangle of land above our driveway. My first goal was to hide the propane tank from people driving up to our home and to create a nice look for this area. After the area became over run by weeds following the winter rains. After the rainy season was over we had the space cleared by a crew and I completed the planting and added mulch.
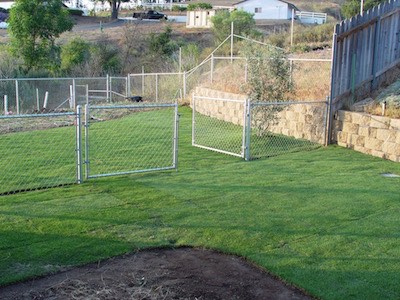
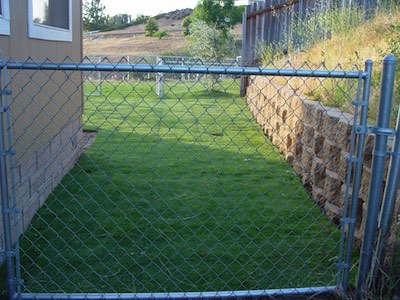
Of course yards for the dogs was a big priority for us. After the fences were finished we hired a landscaper to put in two natural grass yards in the back of the house. We also had him add a tree to provide some future shade.
I also needed to create a scenic entry to our home. After the shop/garage was finished I started creating a flagstone walkway leading up to the front gate and walkway. I have to admit that it took several trips to the rock supplier over several months to get enough flagstone for the project. The picture above left was taken about half way through. After all the flagstone was installed I filled the gaps with small pebbles shown above right.
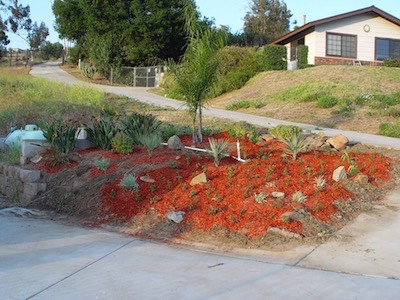
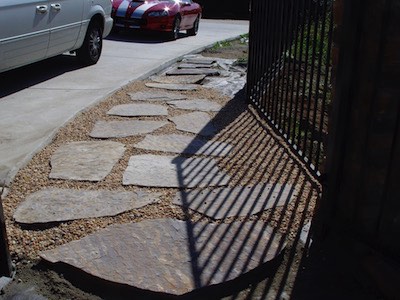
The Inside
While all this was going on outside the house we were also working on the inside. First, before anything else was done we had the whole inside painted. A local painter worked with us on the colors we wanted and had his crew paint literally every surface of the inside. After he finished we started actually moving things down from our Simi Valley home. For every trip that I made down to the house we filled our van with boxes, furniture, construction materials or anything else that we had that was ready to be to be moved. We had an electrician start adding lights both inside and out. Since the new property is in a rural area it was very dark at night without any lights. I also tore out the carpet and started laying laminant floors in the public areas of the house that weren't covered with tile.
As shown in the photos above, most of the living space in the house was painted either a beige or blue. We liked both colors and our painting contractor chose where each color should go. Some of the boxes that we moved in early on were stored in the family room for a while. These boxes contained items from our extensive basset hound figurine collection. I also needed a chair to sit in at the new house while I was down there so we moved one of our comfortable chairs. Eventually we bought a TV and had DIRECTV installed so I had something to do in the evening. The chair came in handy for watching TV.
The three rooms we wanted to use as bedrooms were all painted a light yellow and the master bath was painted a very light shade of blue. Pam and I had always wanted a blue and white bathroom.
We had ceiling fans added to all the public living areas and bedrooms through out the house. They added the needed light and the ability for us to reduce our use of our air conditioner.
We knew from our experience in our Simi Valley home that having carpet and dogs was not a good idea especially in the public areas of the house. We decided to install a medium oak grain laminate floor in all the areas that we considered public areas in the house. It was a big undertaking for me and something I'd never done but sure worth it after it was all done.
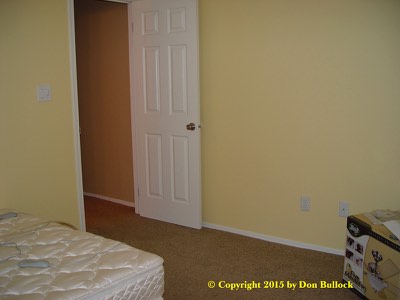
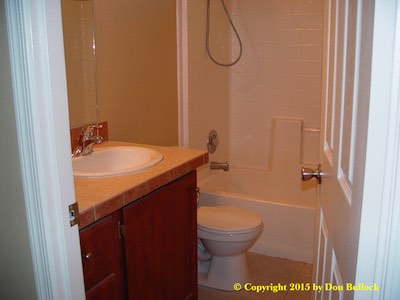
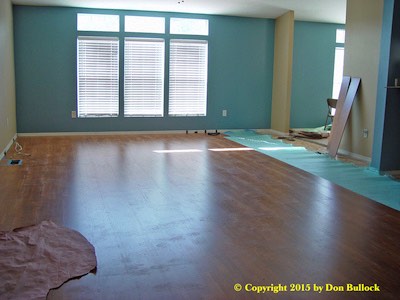
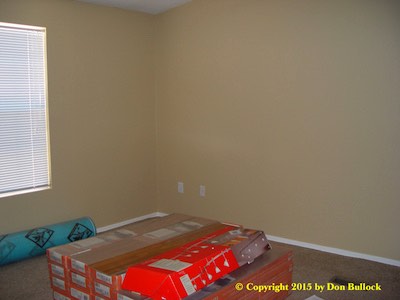
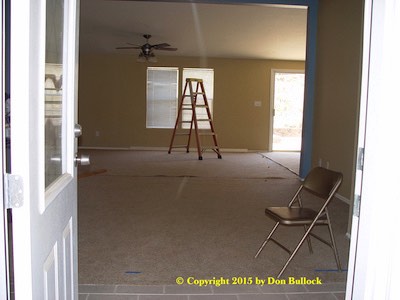
Above left is the nook off of our master bedroom. It's amazing how much brighter the room was after the change in paint color. We had the guest bath painted beige.
The bedroom we had chosen for the inside kennel room was also painted beige. While one room has already been repainted and some of the colors may be changed in the future having the house painted first was a great idea. The room was my storage room for the new flooring materials. I also moved my miter saw down so I could use it to install the new flooring. In this photo it was in the dining room.
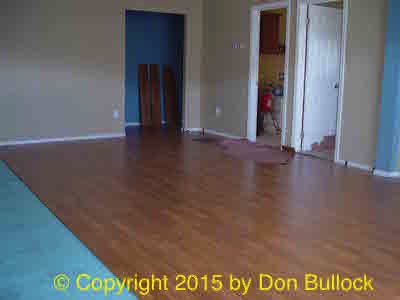
Once the flooring was down we were able to start moving more furniture into the house. While we had a moving company move most things there were a few pieces that we we decided to move ourselves. Above left is the dining room and space between it and the kitchen. The table and rug were in our front room in Simi Valley. We wanted to use that as a staging area for the move so we moved them down early in the back of our van. The bar stools on the right were new to the house. We picked them up after they were delivered to the store and left them in the van until we could move them down to the house. All our display cabinets were moved in the back of our van as well. This allowed us to unpack the figurines and reuse of all those boxes. As can be seen in the photos we also brought many of our paintings down and hung them.
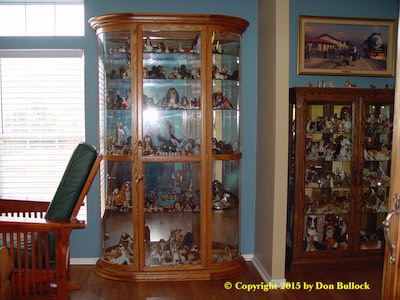
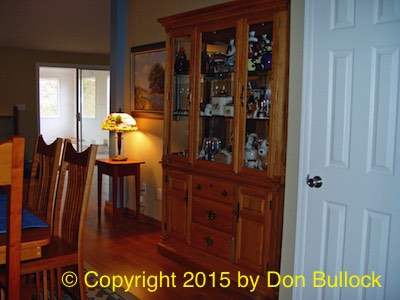
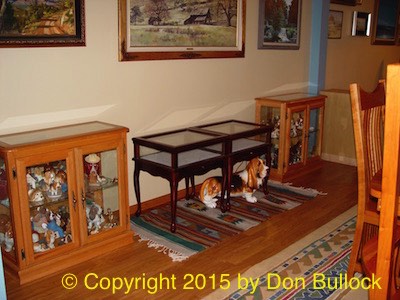
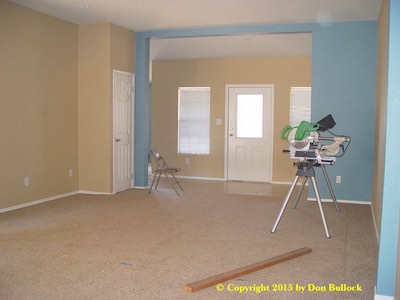
We had movers move things in two different moves. The first truck delivered all of Pam's mother's furniture from her apartment and some furniture in our Simi Valley home. They also moved all the stuff in our garage including the large machines for my woodworking shop.
Remember all those boxes of figurines in the previous photo. I had boxed them all up at our Simi Valley home as soon as we made an offer on the new house. They still needed to be unwrapped and placed in the right cabinets. Pam had a wonderful idea. Keeping in mind what Huck Finn did when he needed to paint a fence we invited friends down for an unpacking party. We bribed then with "free" pizza and soft drinks. I can assure you that with all the work they put in that day the pizza was far from free. By the end of the day we had most of the curio cabinets filled with figurines and other basset hound items.
The display cabinets above are in the family room and the nook off the kitchen.
In the dining room our friends also loaded everything in our hutch and a couple of small cabinets.
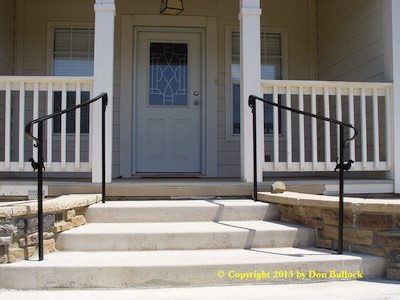
We also needed a railing on the front steps. The company who made our front gate did a great job with fitting it to the stairs and installing it. They even incorporated two small basset hound silhouette into the design.
Elsewhere
Of course while all this was going on other things continued to happen elsewhere. One important fact was that that it was a few moths after we bought the house and closed escrow before I was able to retire. Pam still had a whole year of teaching ahead of her before she could retire. Either I did most of the traveling back and forth and work on both houses or she had to take time off from work.
Yes, there was work that had to be done in the Simi Valley house during this time. First of all everything had to be packed for the move. There were two bathrooms that desperately needed to be remodeled and most of the walls in the house were covered by wall paper. In between trips down to the new house I was doing much of that as well. Fortunately Pam and her mom were able to step in and do some of the packing.
Pam was also able to take some weekends to go with me to help with the new house or take time off from work to help where I needed an extra pair of hands for a job. We accomplished a lot together on her trips down to the new house.
Also you have to remember that Joy's litter was still at Heather's house. Part of our time down at the new house was spent visiting them and helping to take care of them. Eventually, when they were old enough, we moved them up to our Simi Valley home. That gave Pam even more work especially on days that I was away. Having a new litter at the time we were moving wasn't good planning in retrospect but all the planning for the litter took place prior to buying the new house.
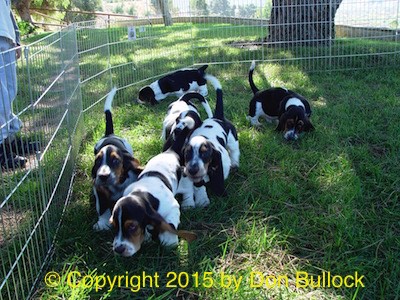
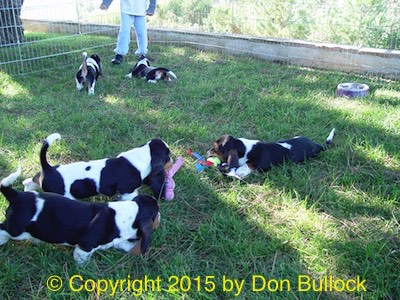
On several trips down to the new house even before escrow closed we were able to visit with Joy's puppies at Heather's house. They were then old enough to be outside under the shade of a big tree in her front yard.
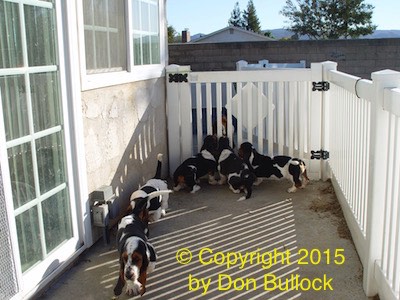
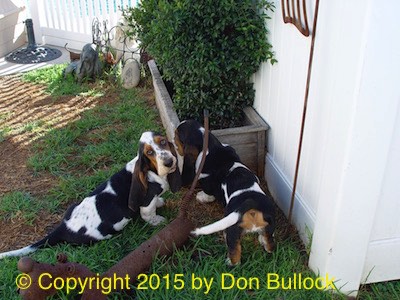
A few weeks later the puppies were old enough to be moved up to our Simi Valley home.
